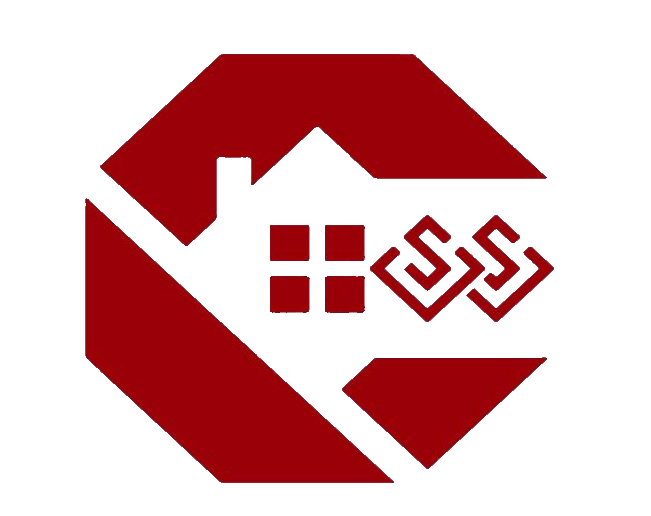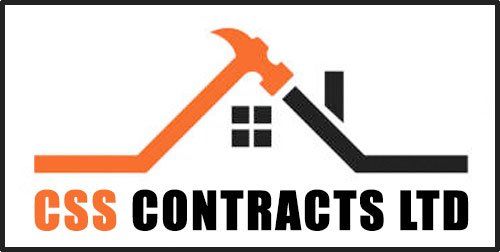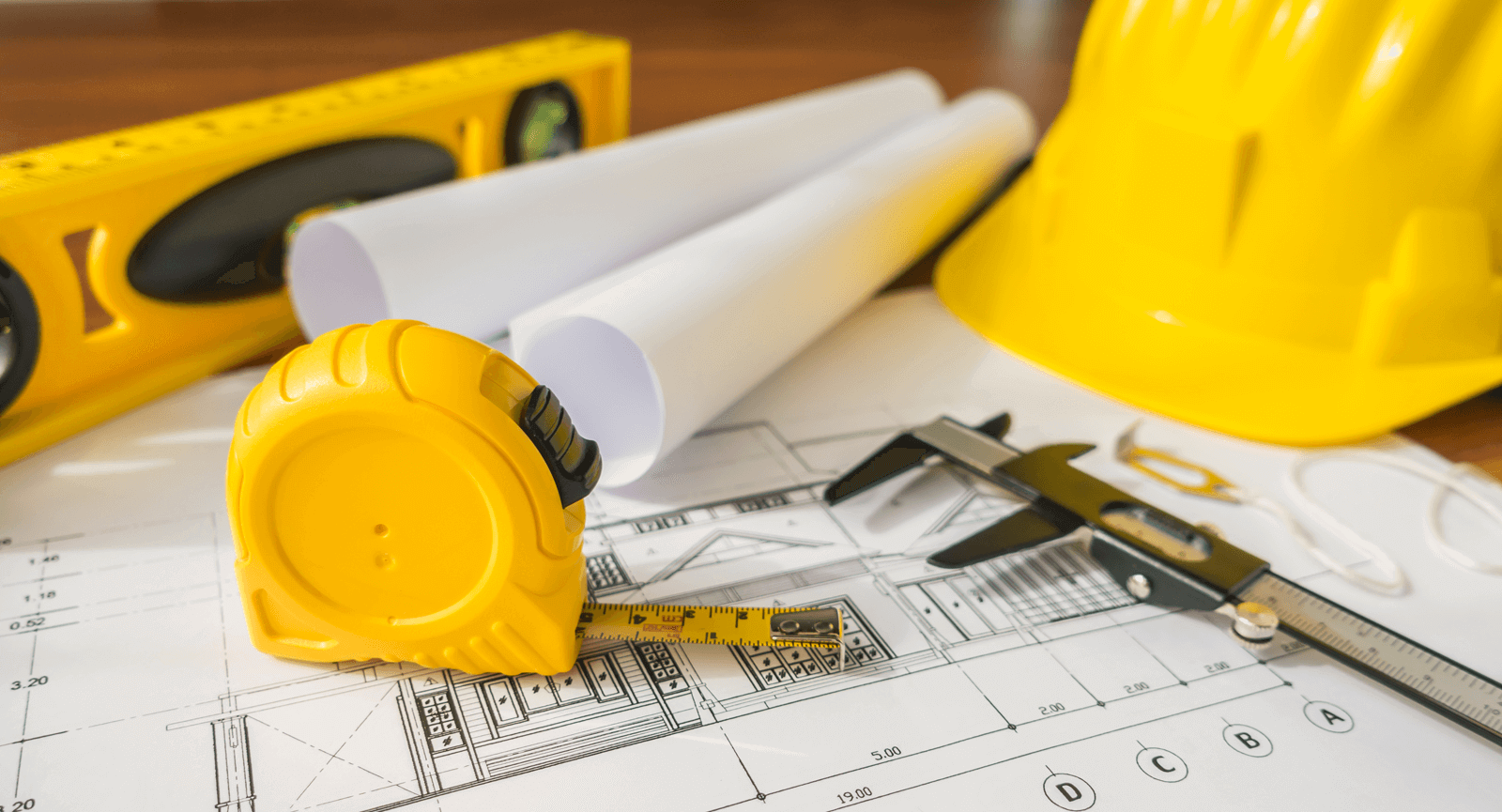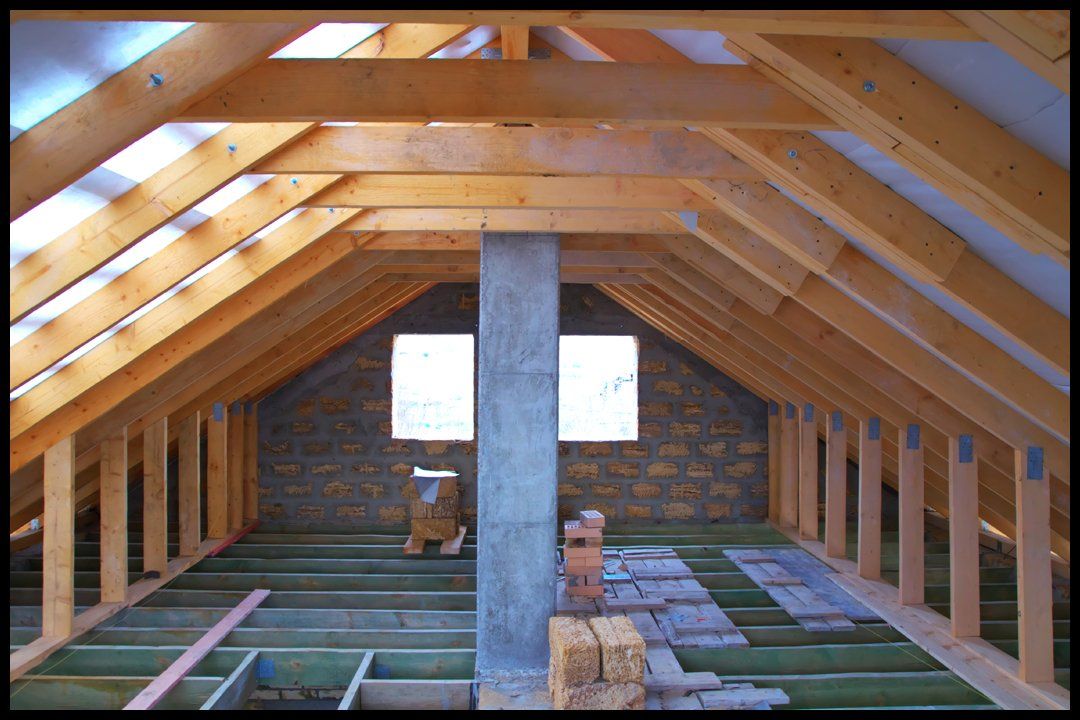OUR SERVICES
We provide a wide range of professional services to meet your needs. We promise to provide every service with a smile, and to your highest level of satisfaction.
Building Renovation
Building Maintenance
New Building Construction
All the services you need,all in one place.
We offer a wide range of services to meet every type of need.
We supply comprehensive solutions to our clients based on your needs. We are a reputed privately owned company retaining the core values of providing excellent services and quality to customers at a competitive price.
Interested in our services? We’re here to help!
We want to know your needs exactly so that we can provide the perfect solution. Let us know what you want and we’ll do our best to help.




